Summerfield Condominiums - Condo Living in Aurora, CO
About
Office Hours
Monday through Friday 9:00 AM to 6:00 PM.
Discover the distinctive charm of Summerfield Condominiums in every detail—from thoughtfully designed community spaces to stylish two- and three-bedroom layouts crafted for modern living. Enjoy spacious interiors, high-quality finishes, and a setting that blends comfort, convenience, and character. Come home to a place where you can truly love where you live. Tour your way, any day! Enjoy the flexibility of exploring at your own pace and discovering everything our community has to offer. Schedule your self-guided visit today.
At Summerfield Condominiums in Aurora, CO, comfort and convenience come together with thoughtfully designed two- and three-bedroom homes. Enjoy modern features like granite countertops*, spacious eat-in kitchens with black appliances, brushed nickel lighting, and full-size washer and dryer. Explore our full list of amenities and discover what makes Summerfield the perfect home.
Find the perfect fit for your lifestyle with our uniquely designed two- and three-bedroom homes. Featuring open-concept layouts, modern finishes, and energy-efficient appliances, each residence at Summerfield offers the ideal blend of function and style. Whether you're hosting in your large eat-in kitchen or relaxing in your media-ready living space, you'll feel right at home.
Specials
New Year Special: Up To 8 WEEKS FREE!
Valid 2025-12-09 to 2026-01-31
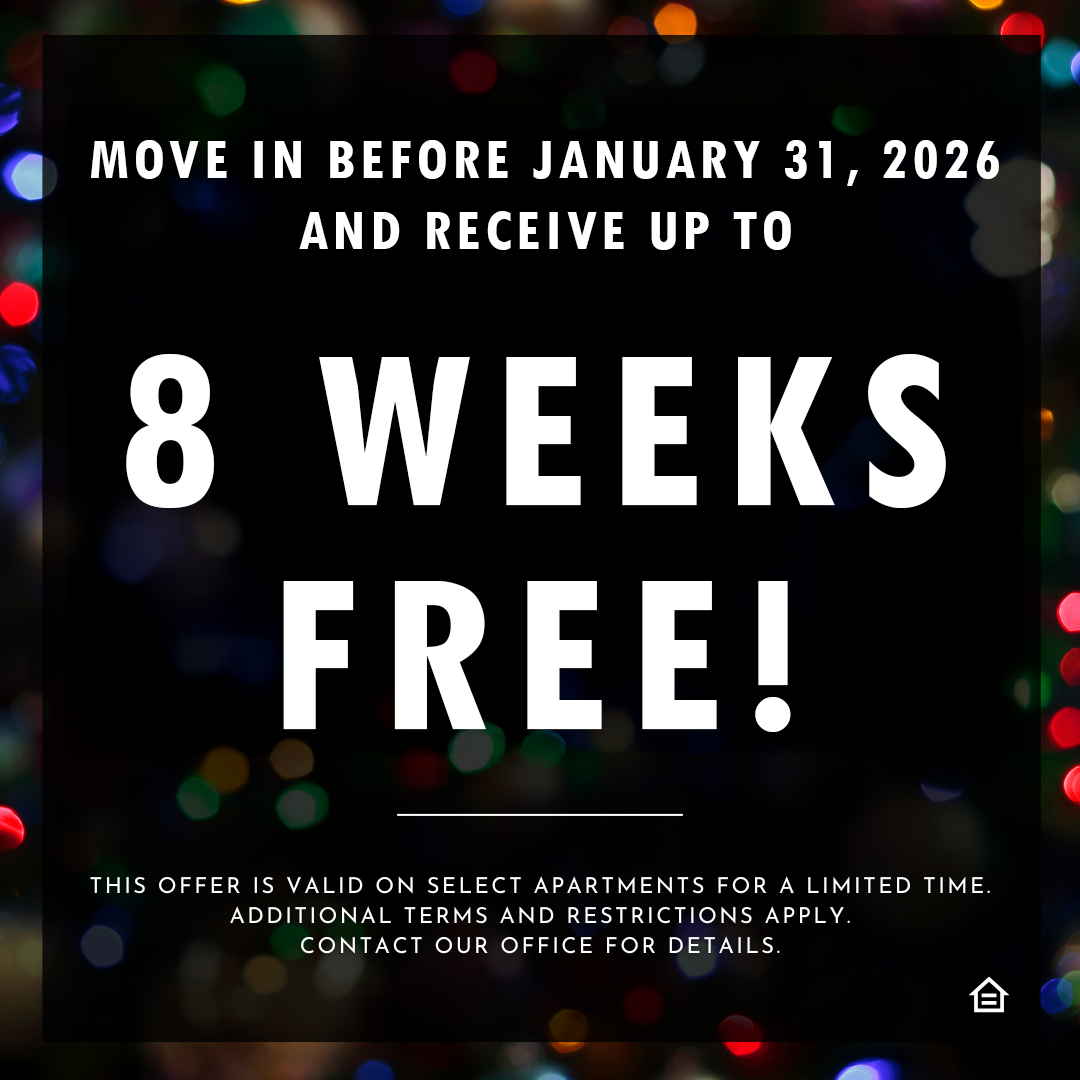
Move in by January 31, 2026 to receive 8 WEEKS OF FREE RENT! Schedule your tour today and find your perfect home on your own time. Equal Housing Opportunity. Restrictions May Apply. Offer Ends January 31, 2026.
Floor Plans
2 Bedroom Floor Plan
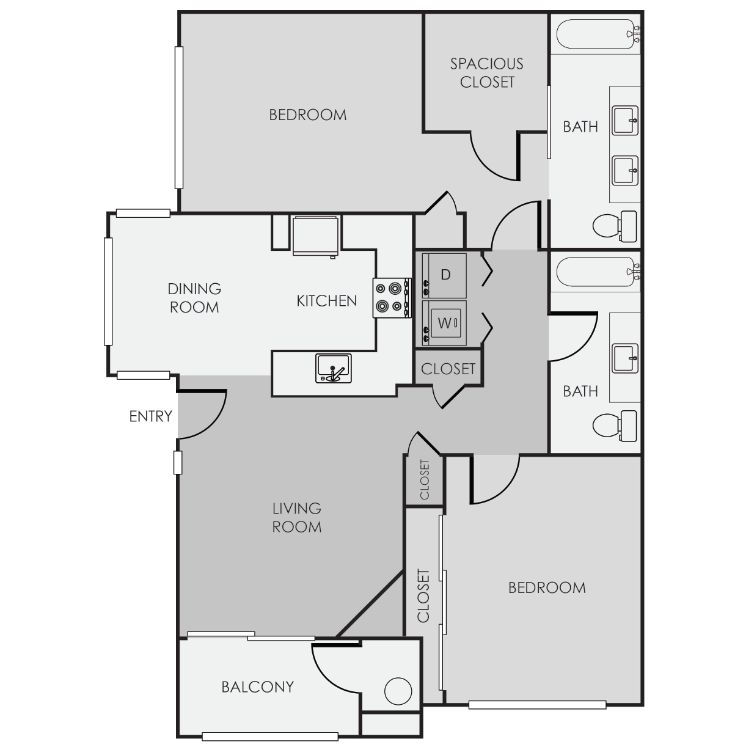
Bayberry
Details
- Beds: 2 Bedrooms
- Baths: 2
- Square Feet: 1041
- Rent: $1690-$1775
- Deposit: $350
Floor Plan Amenities
- Unique 2 and 3-Bedroom Floorplans
- Modern Interiors with Energy Efficient Black Appliances
- Designer Kitchen Glass Tile Backsplash
- Large Eat-In Kitchens
- Granite Counters *
- Built-In Media Center
- Bath Spa Tub
- Washer & Dryer in Each Home
- Large Bedrooms with Spacious Closets
- Private Enclosed Patio or Balcony
- Fireplaces *
- Central Air Conditioning & Heating
* In Select Apartment Homes
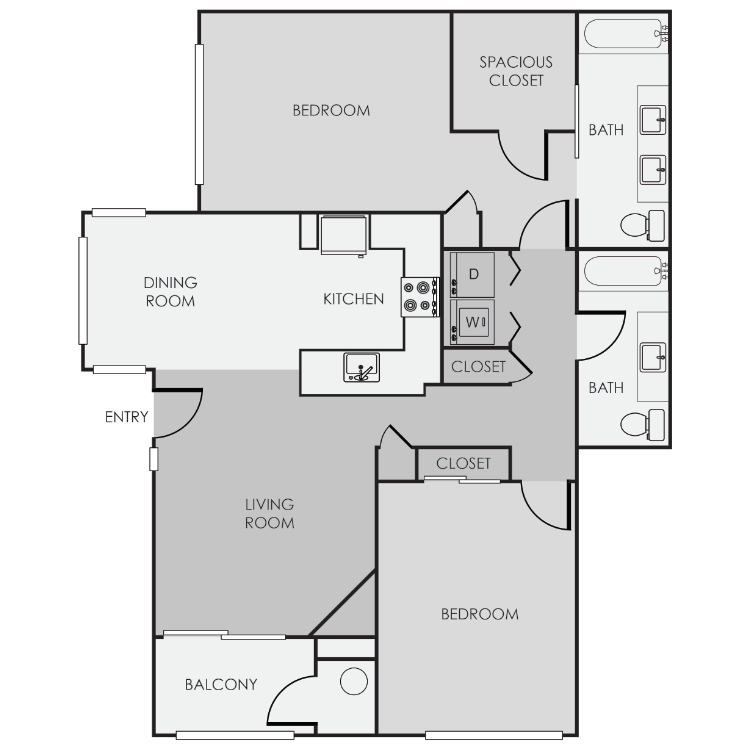
Cypress
Details
- Beds: 2 Bedrooms
- Baths: 2
- Square Feet: 1100
- Rent: Call for details.
- Deposit: $350
Floor Plan Amenities
- Unique 2 and 3-Bedroom Floorplans
- Modern Interiors with Energy Efficient Black Appliances
- Designer Kitchen Glass Tile Backsplash
- Large Eat-In Kitchens
- Granite Counters *
- Built-In Media Center
- Bath Spa Tub
- Washer & Dryer in Each Home
- Large Bedrooms with Spacious Closets
- Private Enclosed Patio or Balcony
- Fireplaces *
- Central Air Conditioning & Heating
* In Select Apartment Homes
3 Bedroom Floor Plan
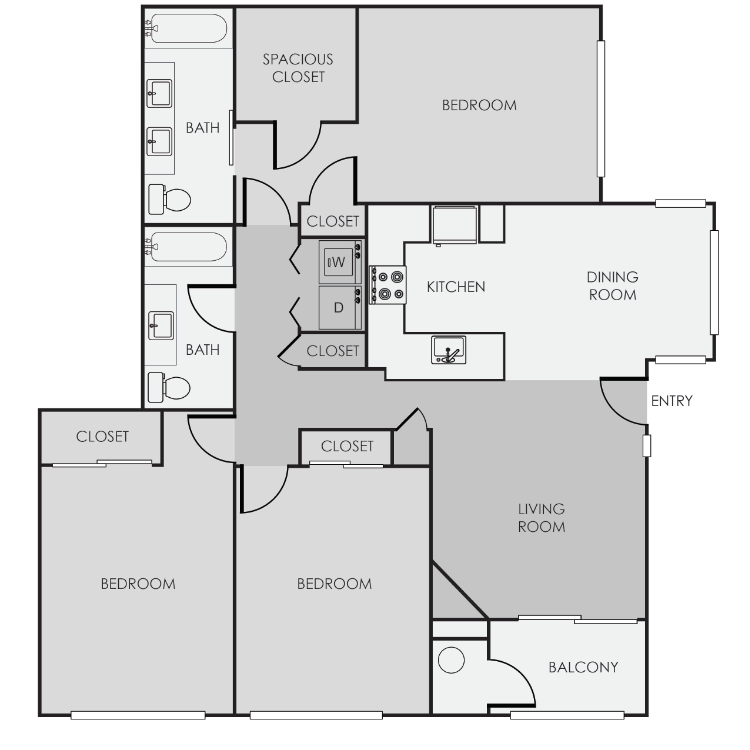
Dogwood
Details
- Beds: 3 Bedrooms
- Baths: 2
- Square Feet: 1290
- Rent: $2255-$2340
- Deposit: $350
Floor Plan Amenities
- Unique 2 and 3-Bedroom Floorplans
- Modern Interiors with Energy Efficient Black Appliances
- Designer Kitchen Glass Tile Backsplash
- Large Eat-In Kitchens
- Granite Counters *
- Built-In Media Center
- Bath Spa Tub
- Washer & Dryer in Each Home
- Large Bedrooms with Spacious Closets
- Private Enclosed Patio or Balcony
- Fireplaces *
- Central Air Conditioning & Heating
* In Select Apartment Homes
Show Unit Location
Select a floor plan or bedroom count to view those units on the overhead view on the site map. If you need assistance finding a unit in a specific location please call us at 844-774-4583 TTY: 711.
Amenities
Explore what your community has to offer
Community Amenities
- Self-Guided Tours Offered Daily
- Best Location in Aurora, Colorado
- Walk to Starbucks, The Movie Tavern, Grocery Stores, Dining & Entertainment
- Cherry Creek School District
- Detached Garage Parking Available
- Easy Access to RTD Bus Line and Freeways
- Within Minutes of The Denver Tech Center, Buckley Air Force Base & Southlands Mall
- Near Hampden Run and Horizon Community Park
Apartment Features
- Unique 2 and 3-Bedroom Floorplans
- Modern Interiors with Energy Efficient Black Appliances
- Designer Kitchen Glass Tile Backsplash
- Large Eat-In Kitchens
- Granite Counters*
- Built-In Media Center
- Bath Spa Tub
- Washer & Dryer in Each Home
- Large Bedrooms with Spacious Closets
- Private Enclosed Patio or Balcony
- Fireplaces*
- Central Air Conditioning & Heating
* In Select Apartment Homes
Pet Policy
We are a pet-friendly community and welcome up to two pets per apartment home. A one-time refundable pet deposit of $300.00 and a monthly pet rent of $35.00, per household, apply. There are no breed restrictions for dogs.
Photos
Interiors
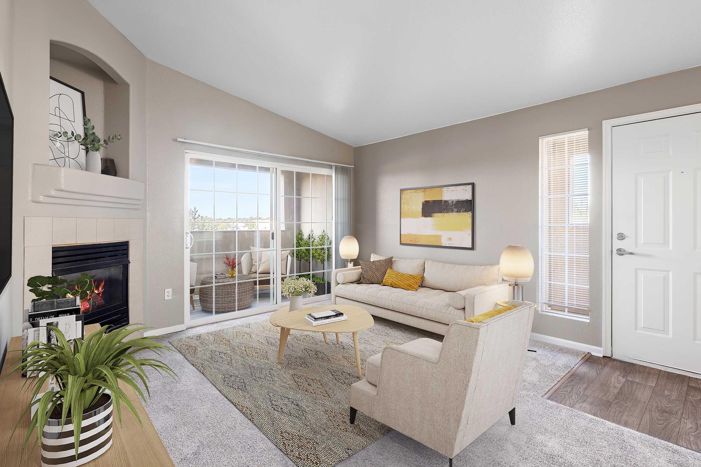
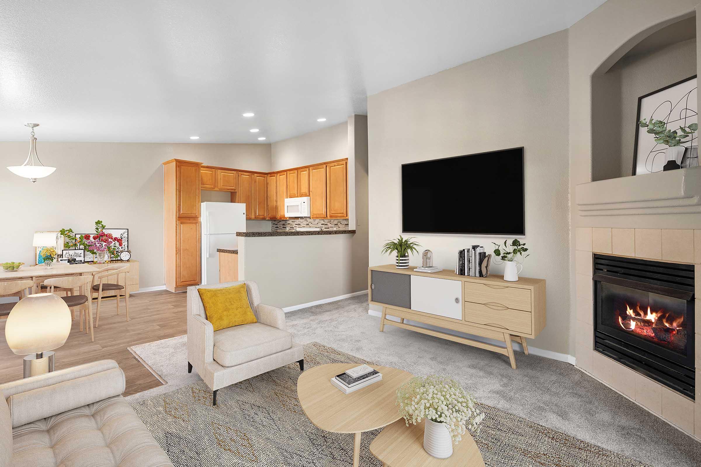
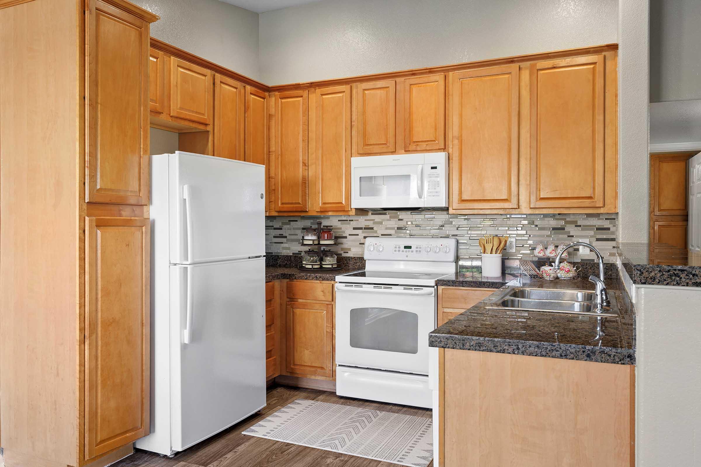
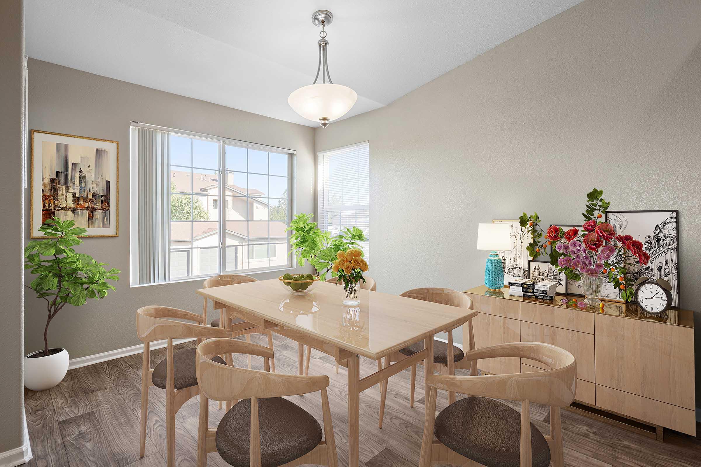
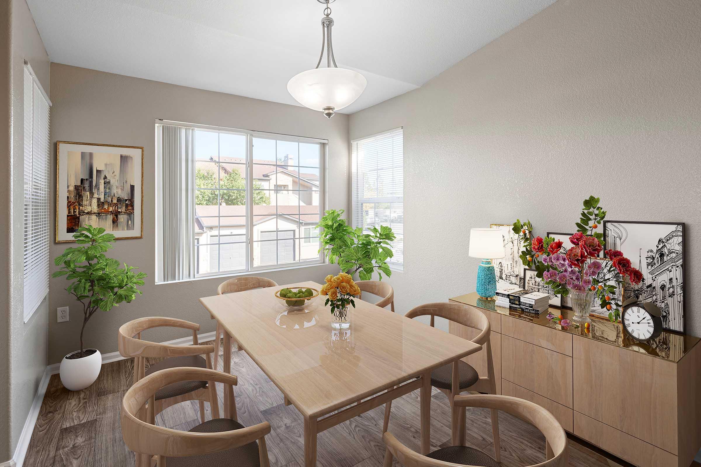
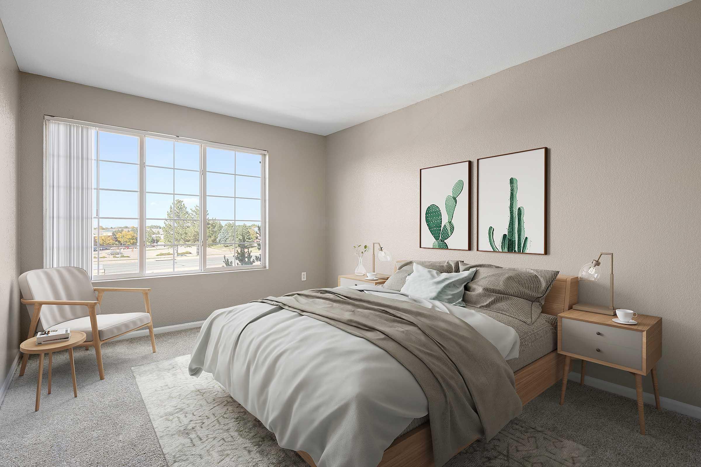
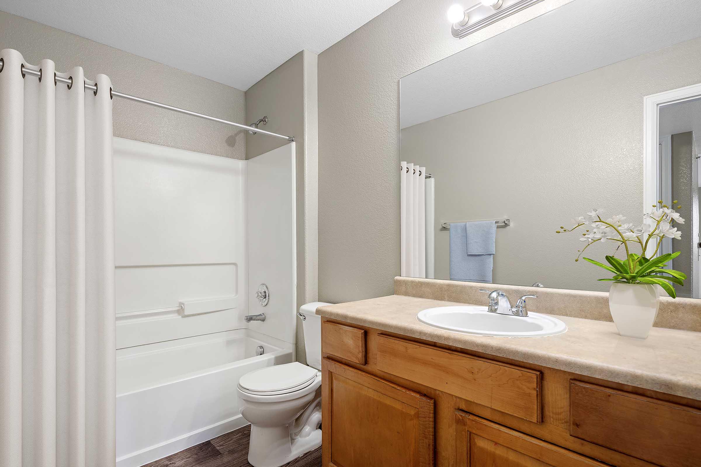
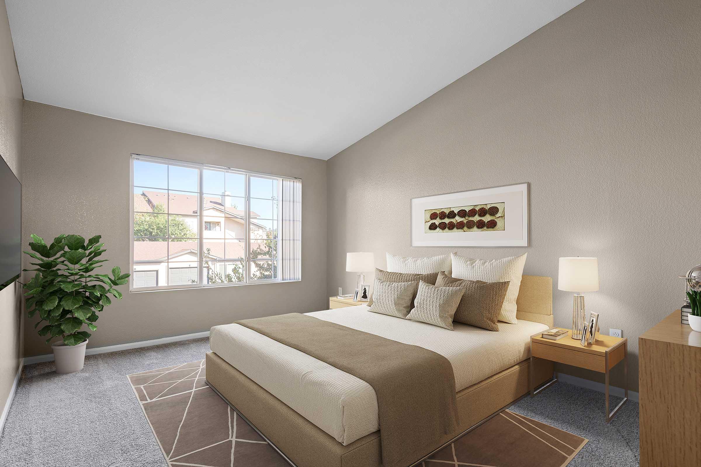
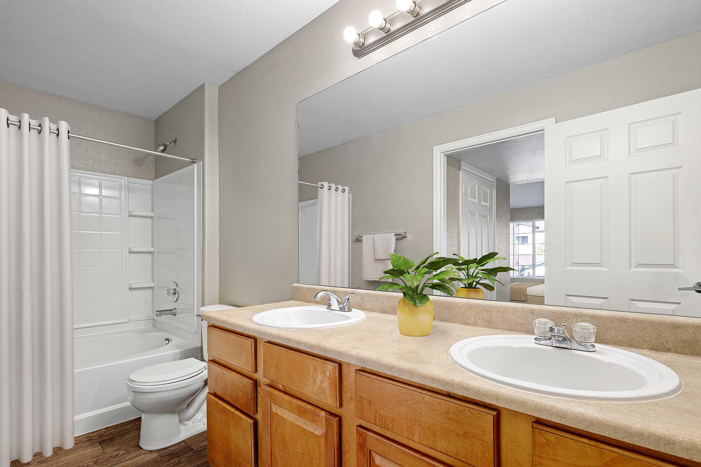
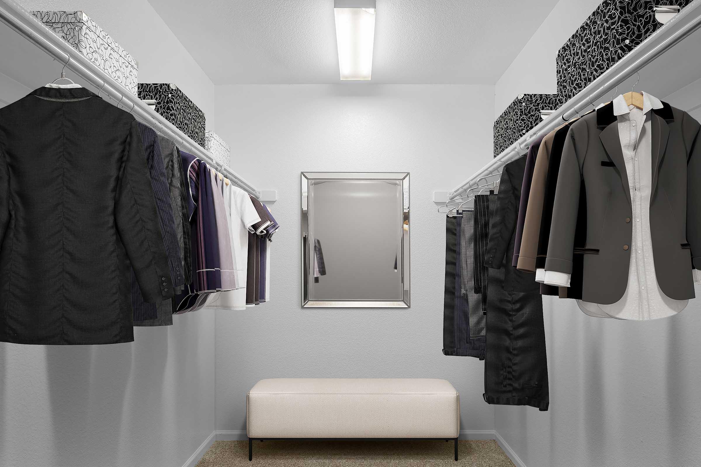
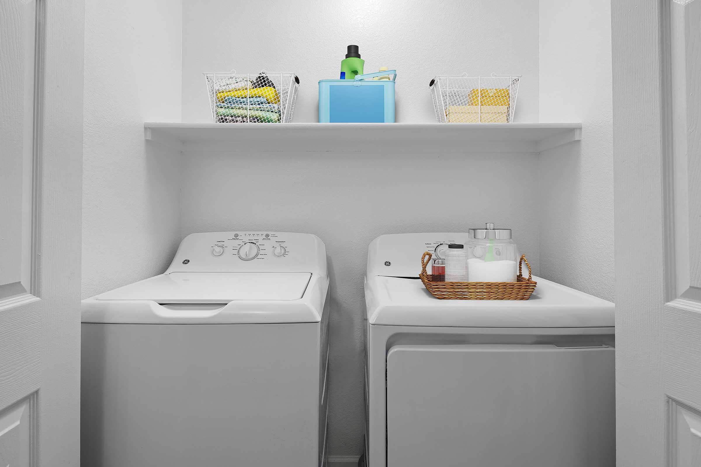
Community
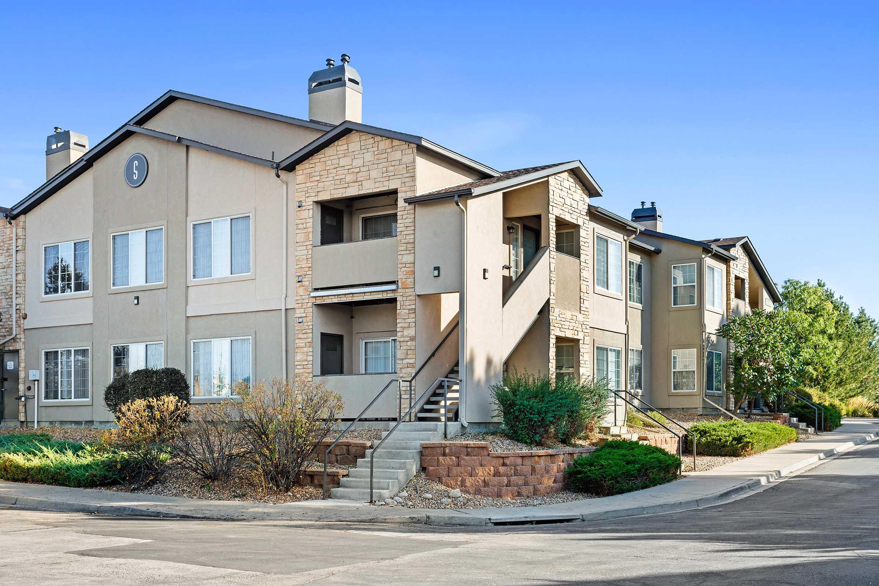
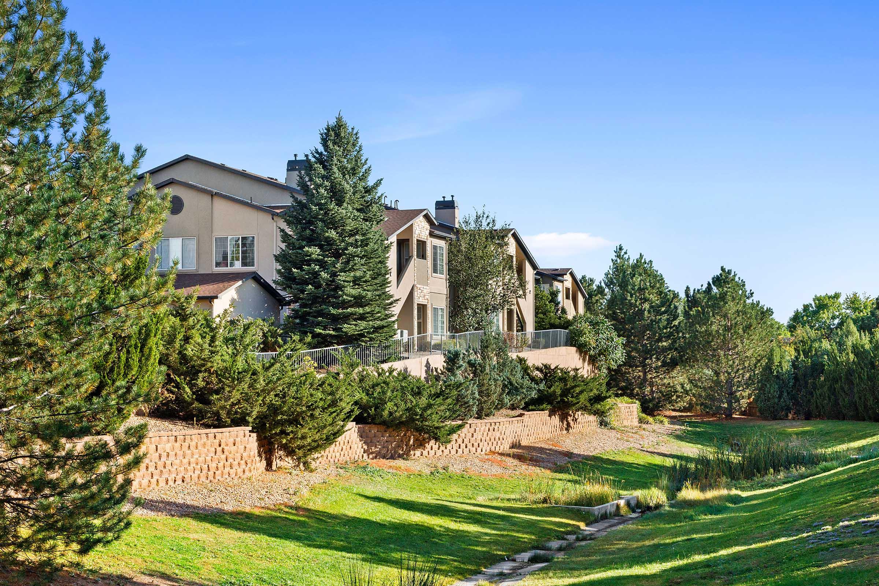
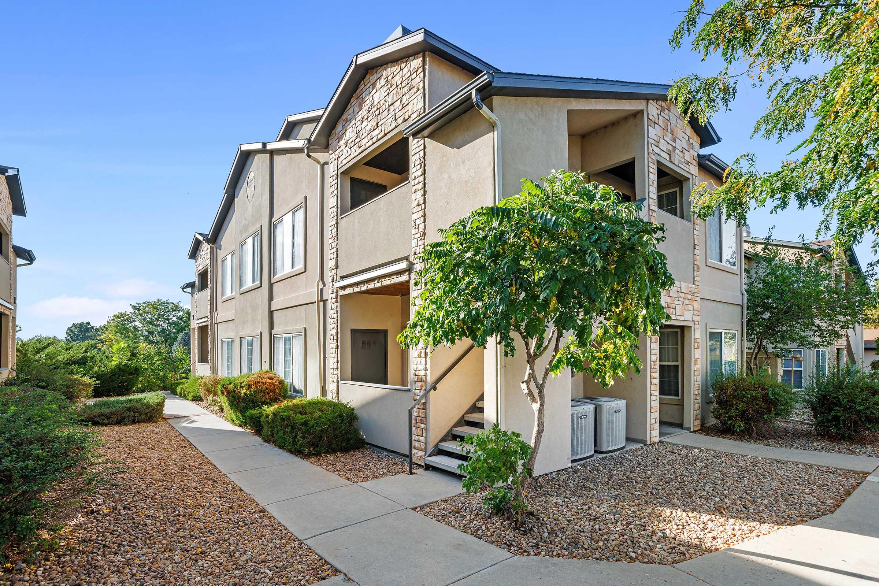
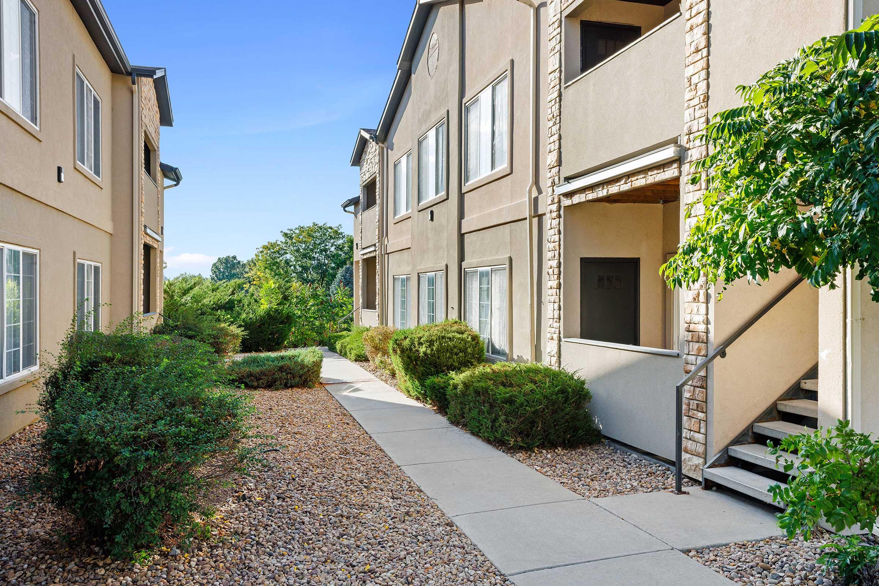
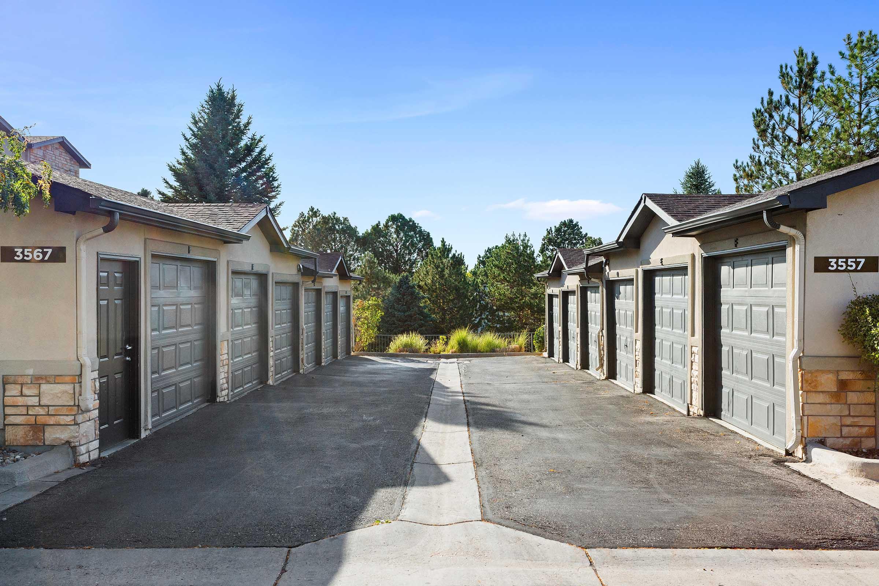
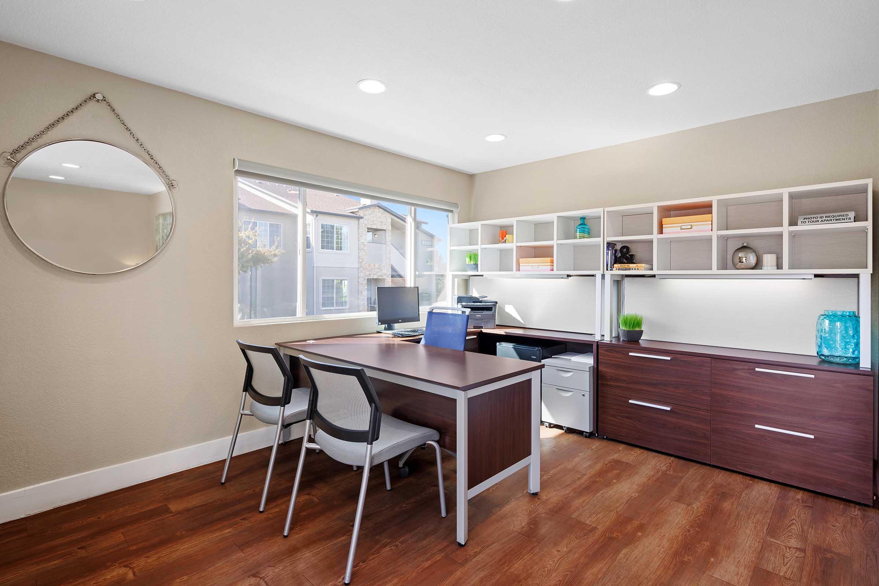
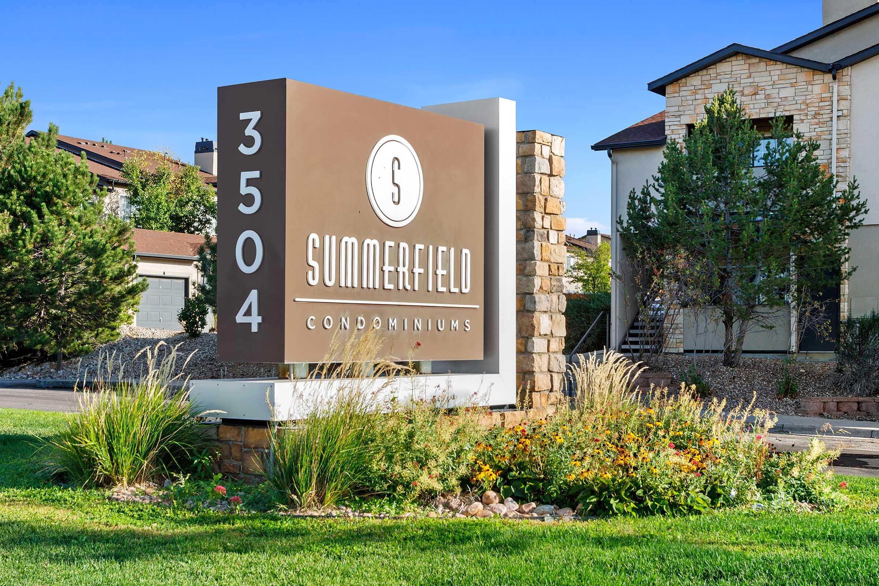
Neighborhood
Points of Interest
Summerfield Condominiums
Located 3504 South Zeno Way Aurora, CO 80013 The Points of Interest map widget below is navigated using the arrow keysBank
Bar/Lounge
Cinema
Coffee Shop
Elementary School
Entertainment
Fitness Center
Golf Course
Grocery Store
High School
Hospital
Mass Transit
Middle School
Parks & Recreation
Post Office
Preschool
Restaurant
Restaurants
Shopping
Shopping Center
University
Contact Us
Come in
and say hi
3504 South Zeno Way
Aurora,
CO
80013
Phone Number:
844-774-4583
TTY: 711
Office Hours
Monday through Friday 9:00 AM to 6:00 PM.